Press Release
02.10.2019
Hippolytusgarten family centre opened
Troisdorf gets a new kindergarten
A new nucleus for the community: Last weekend, the Hippolytusgarten catholic family centre – a project of Stuttgart architects ATELIER BRÜCKNER – opened in Troisdorf near Bonn. Troisdorf's mayor Klaus-Werner Jablonski praised the architecture as a "remarkable success". The church community can only be congratulated for this harmoniously designed new building, said Jablonksi in his celebratory speech on Saturday, 28 September.
870 square metres in size, the building nestles to the edge of the property in the south and, to the north, it faces towards a protected green area. "The position of the property was a challenge – particularly for a kindergarten“, said Jannis Renner, project manager at ATELIER BRÜCKNER. A busy federal highway and a railway track are directly adjacent. "For us, it was clear that we wanted to give the children a place that was protected. We therefore formulated the southern outer wall as a means of acoustic and visual protection" said Renner. "A facade covered in wooden slats ensures the necessary privacy, while creating an atmosphere of safety and ease." Indoors, the slat facade is continued in the form of wooden panelling, thus making a connection between the inside and the outside. The building has a bright and open appearance. Warm beech wood and the daylight that enters through the large glass doors, windows and skylights endow the space with its special feeling. The colour scheme and the materials used are intentionally reserved.
The kindergarten features a partly open concept, to which the architecture responds with a flexible room structure that encourages play. The children are assigned to fixed groups but, during the course of the day, can freely decide where and with whom they play and what facilities they would like to use. The group rooms can be transformed into theme-based spaces. Openly designed changing areas and smaller, introverted ancillary rooms supplement the range of spaces within the building. The changing rooms are opposite the group rooms. A movement axis enables access to all parts of the single-storey angled structure. In the centre, there is the open "marketplace", a common space and meeting point with integrated breakfast and play area. All group rooms are oriented towards the park. In the large outdoor area, which is over 6,500 square metres, a play area in the paved inner courtyard, a meadow, a play space and a spacious natural adventure playground are available to the children.
The Hippolytusgarten family centre is part of a new ensemble, to which the St. Hippolytus church on the north side and the Hippolytushaus community centre belong. The rectory centre is currently under construction. It was designed – also by ATELIER BRÜCKNER – as a new town entrance for Troisdorf. The opening is planned for the beginning of 2020. Family centre, rectory and church form an architectural and social unit: a centre of the catholic church community in Troisdorf and for the whole town
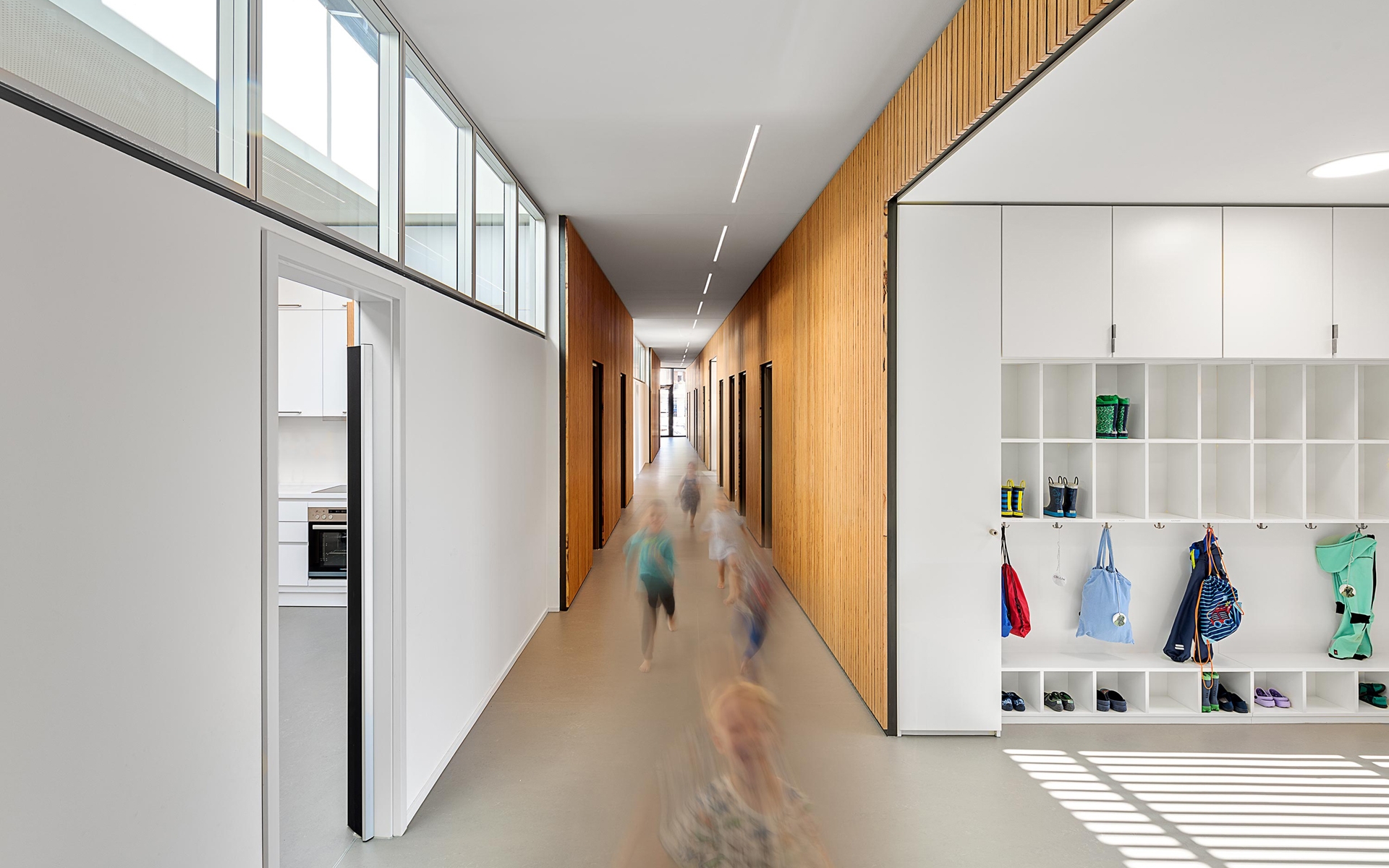
Photography: Daniel Stauch
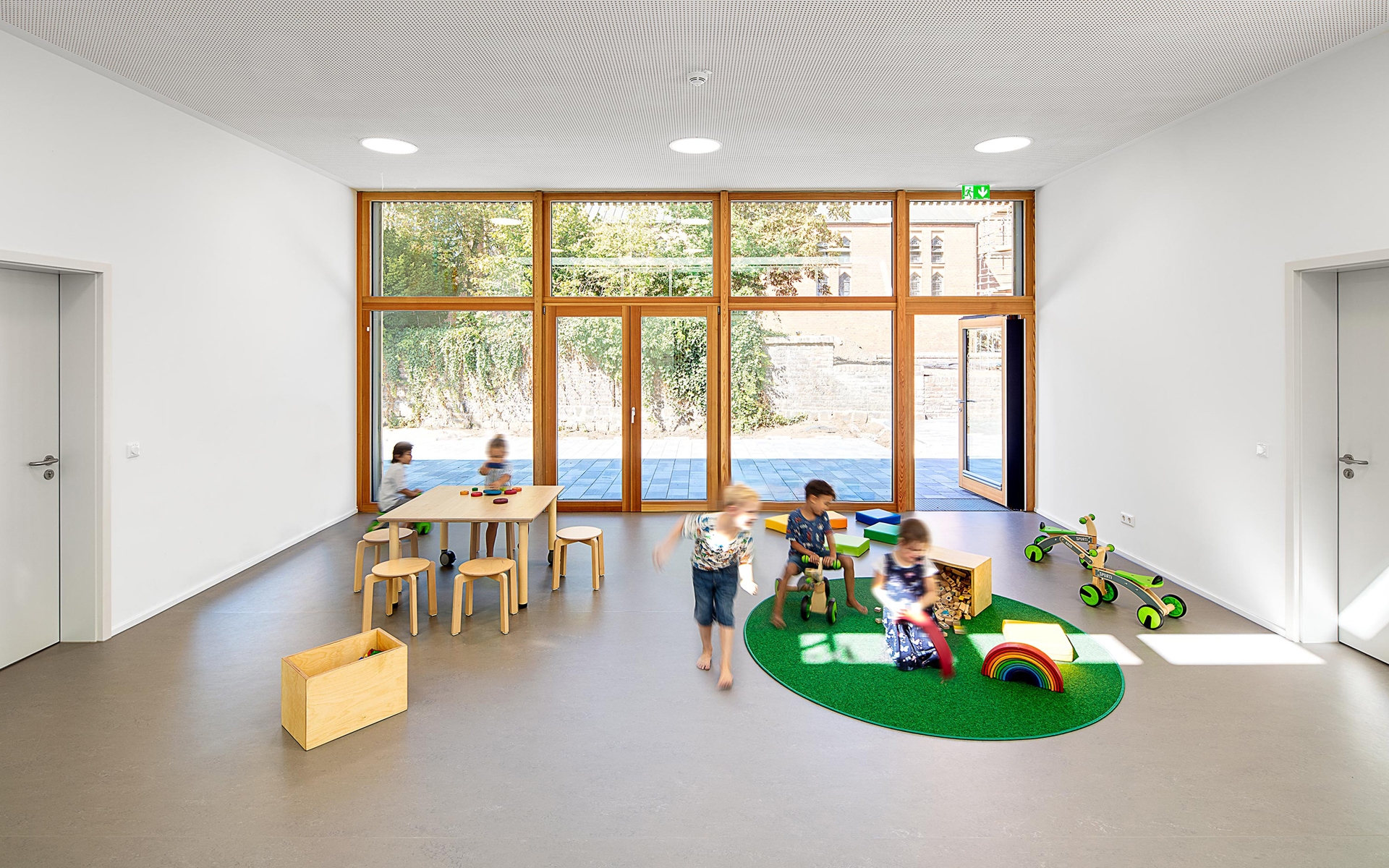
Photography: Daniel Stauch
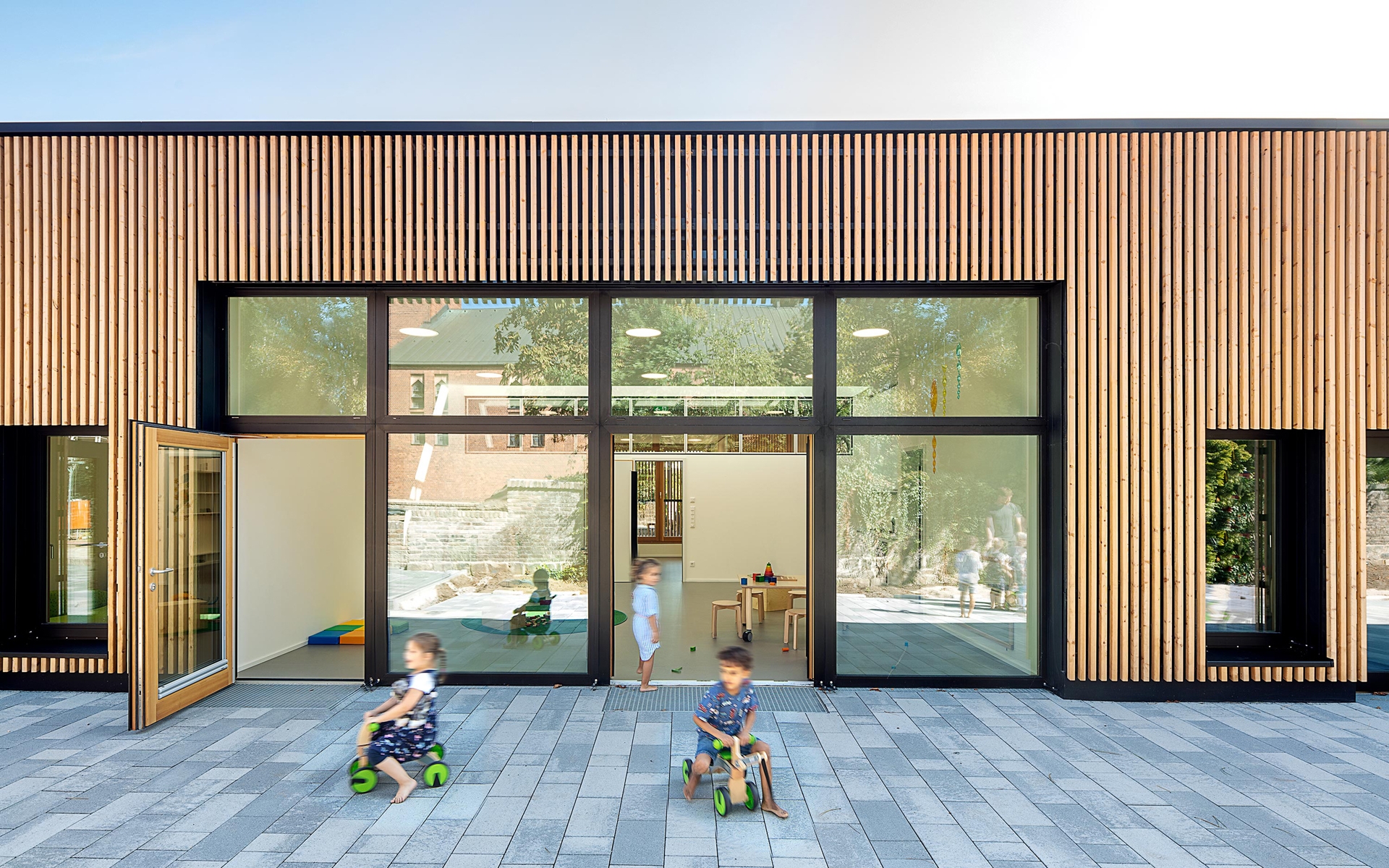
Photography: Daniel Stauch
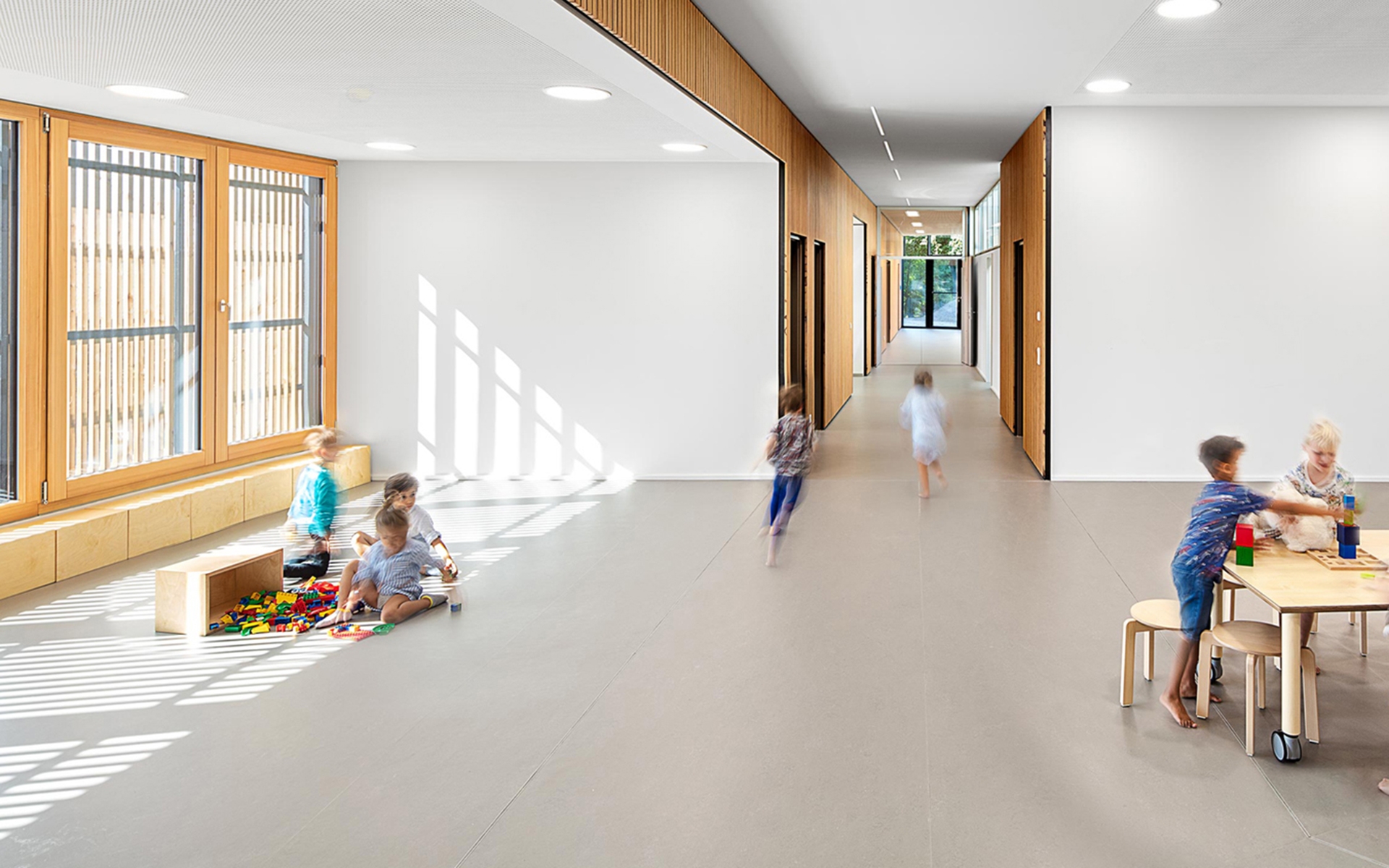
Photography: Daniel Stauch
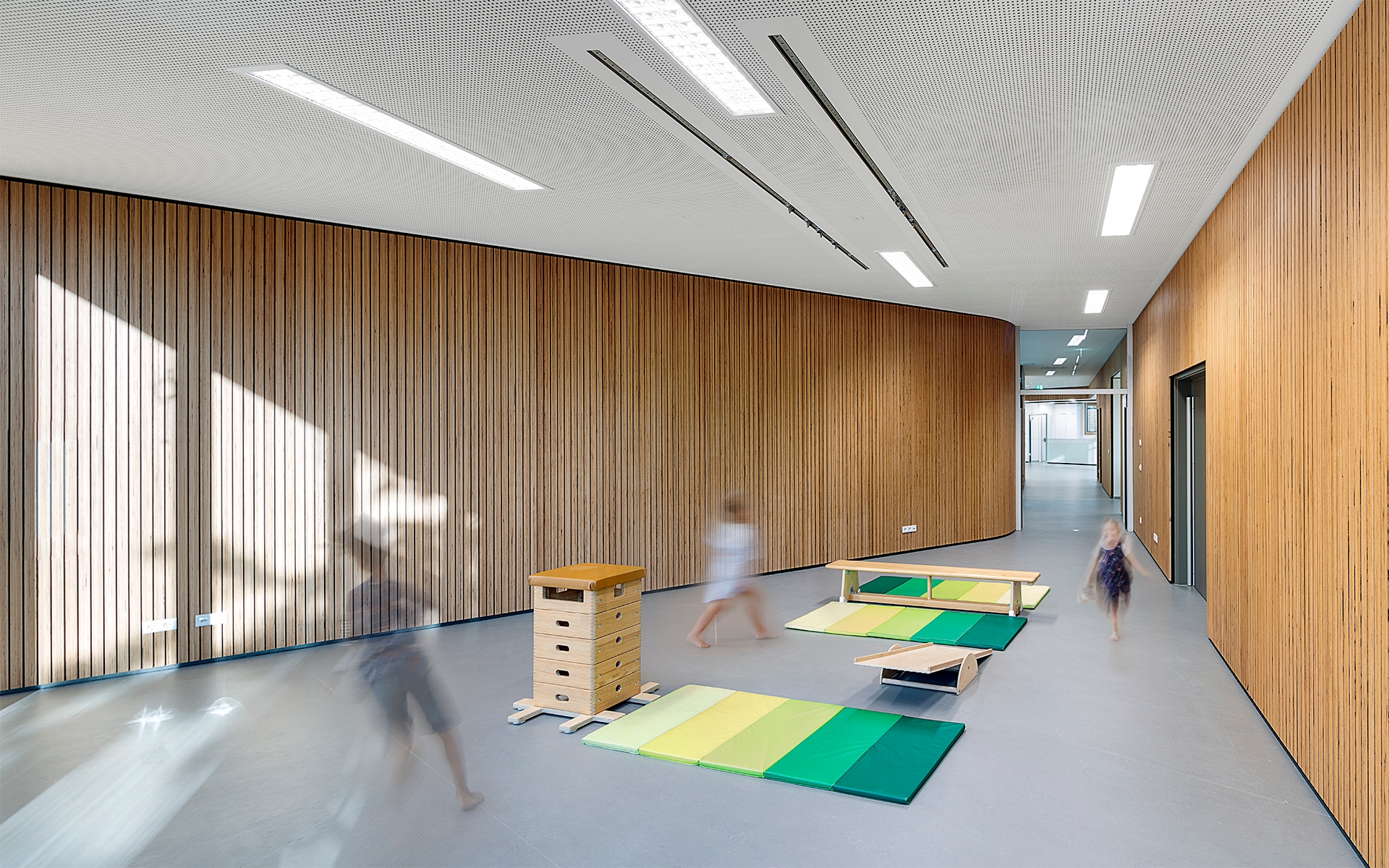
Photography: Daniel Stauch
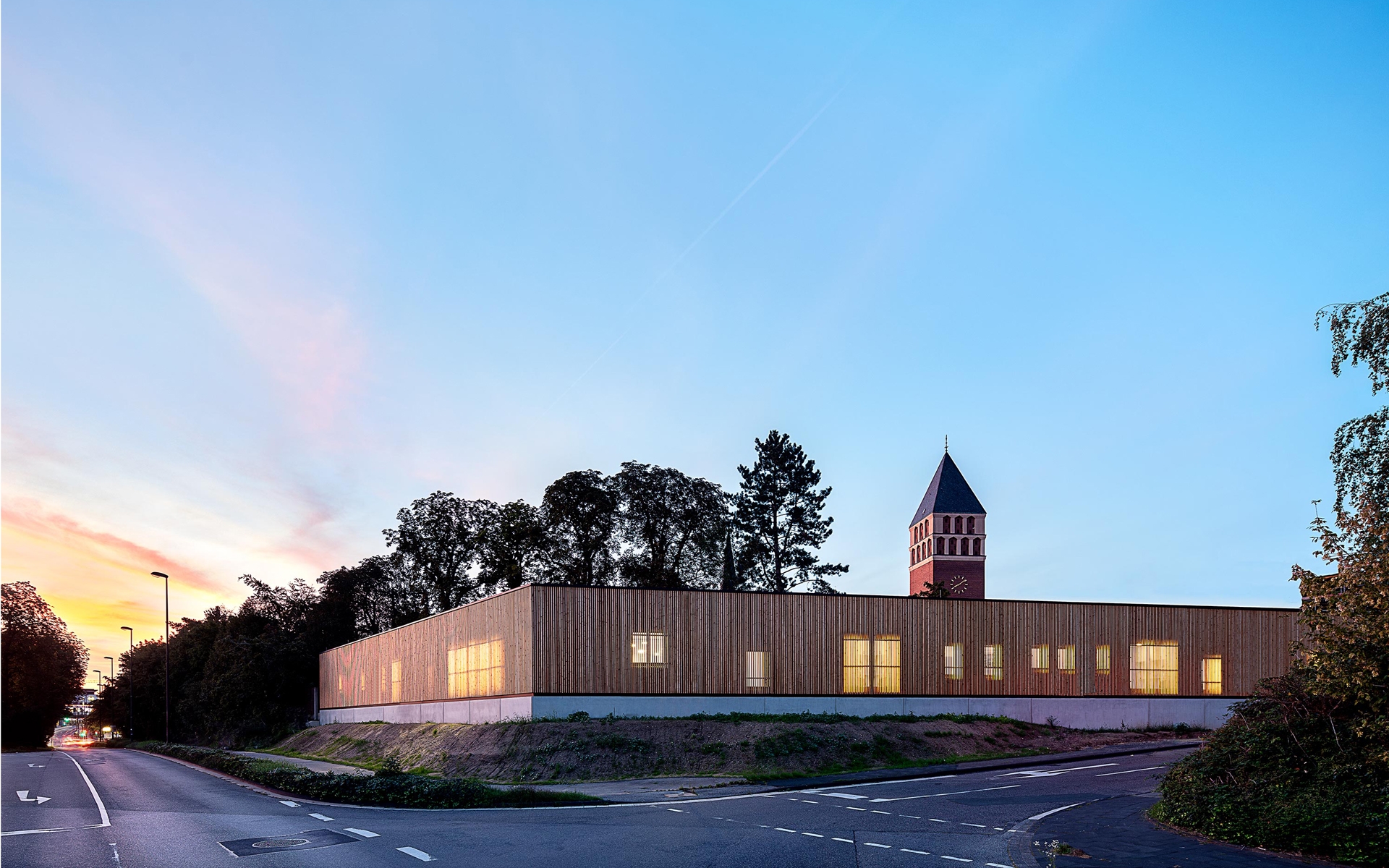
Photography: Daniel Stauch
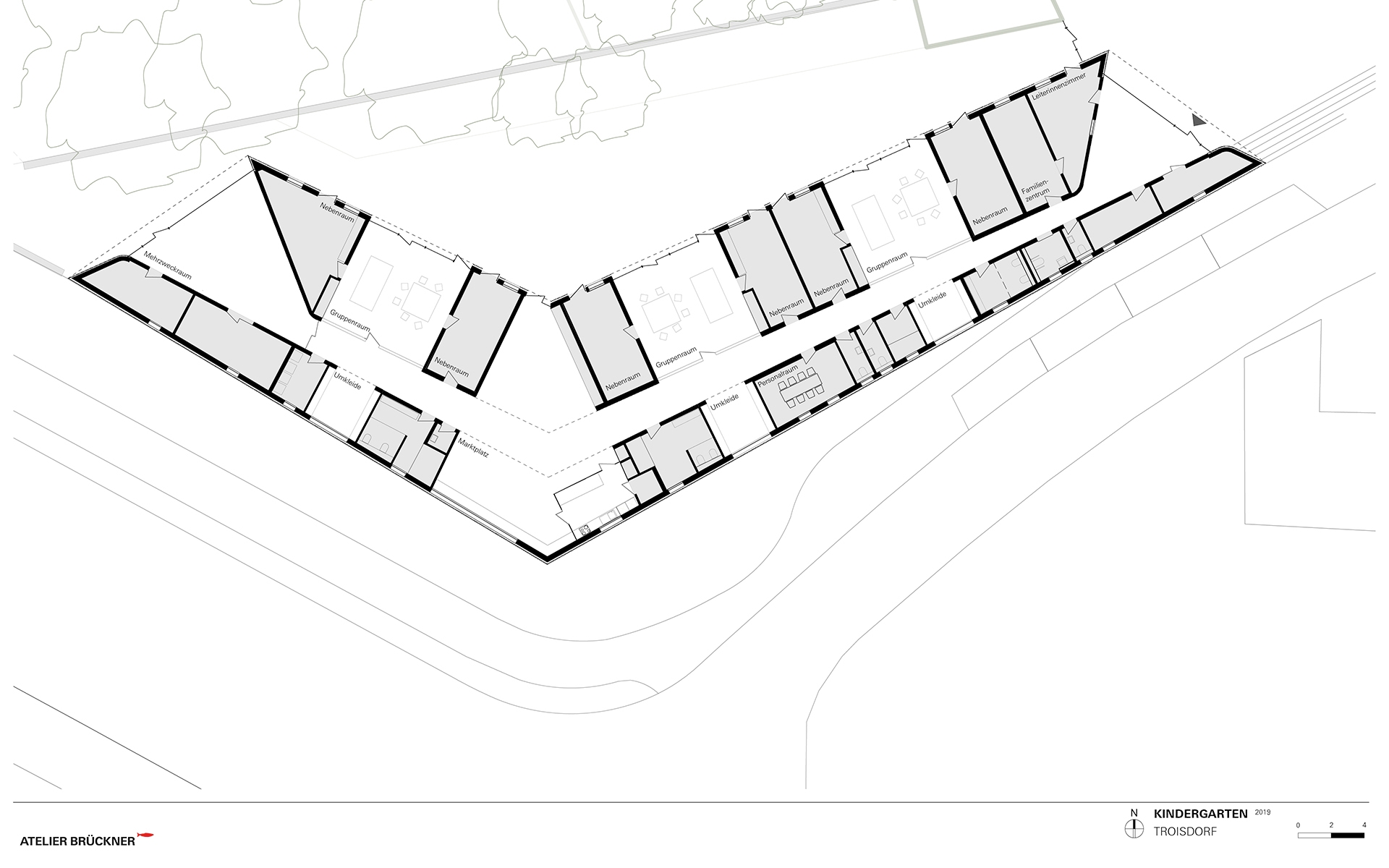
Floor plan: ATELIER BRÜCKNER
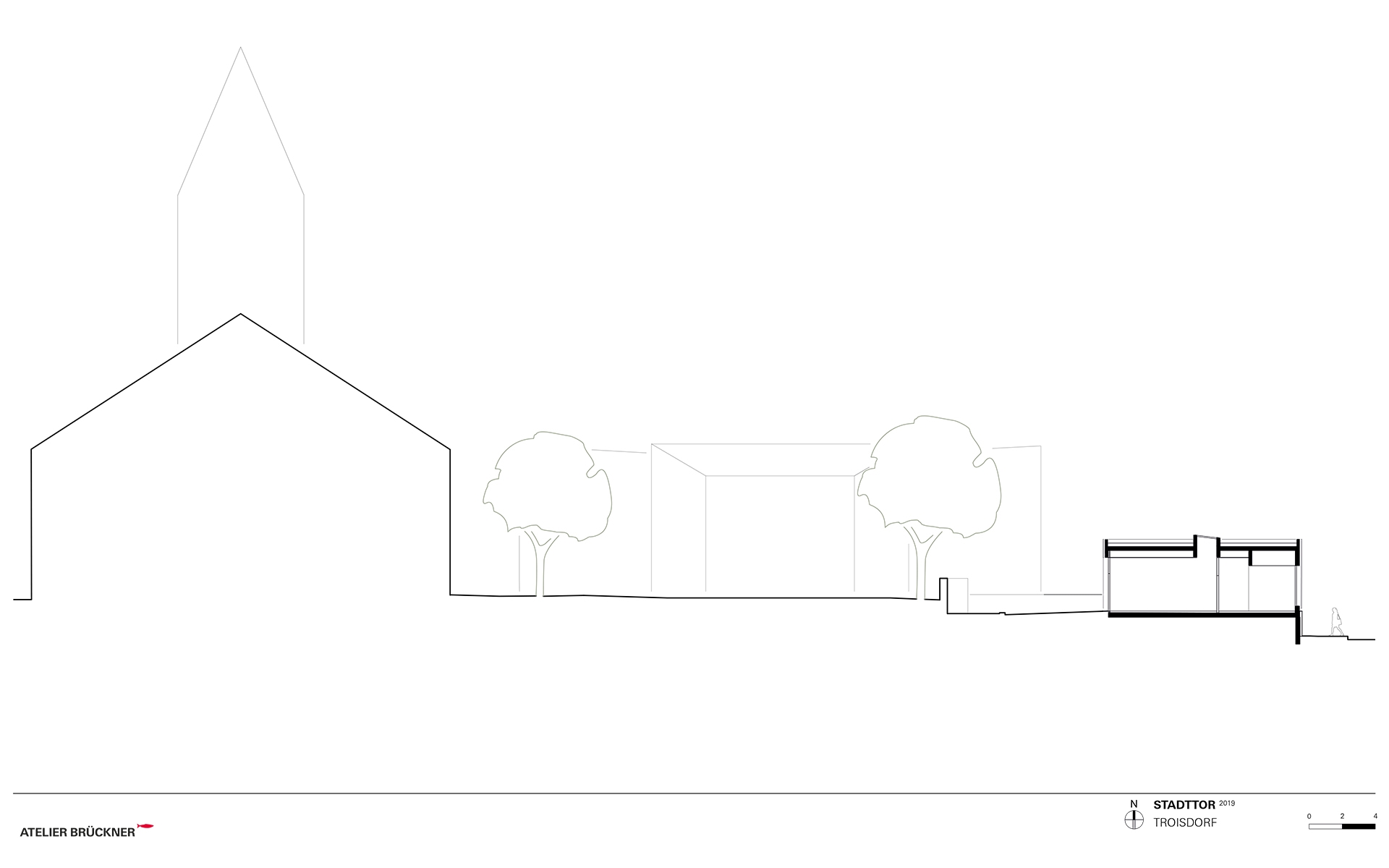
Cross section: ATELIER BRÜCKNER
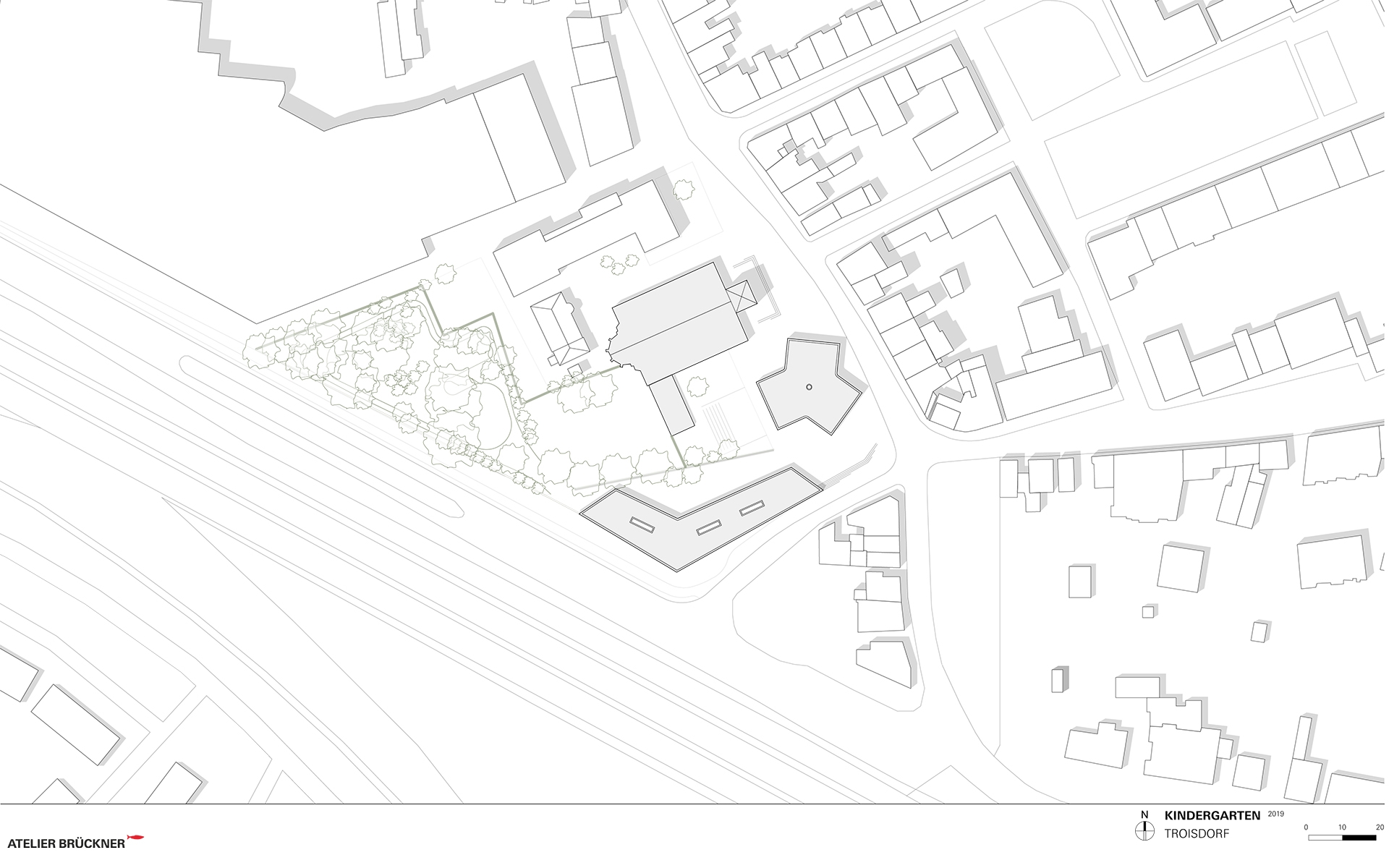
Site plan: ATELIER BRÜCKNER