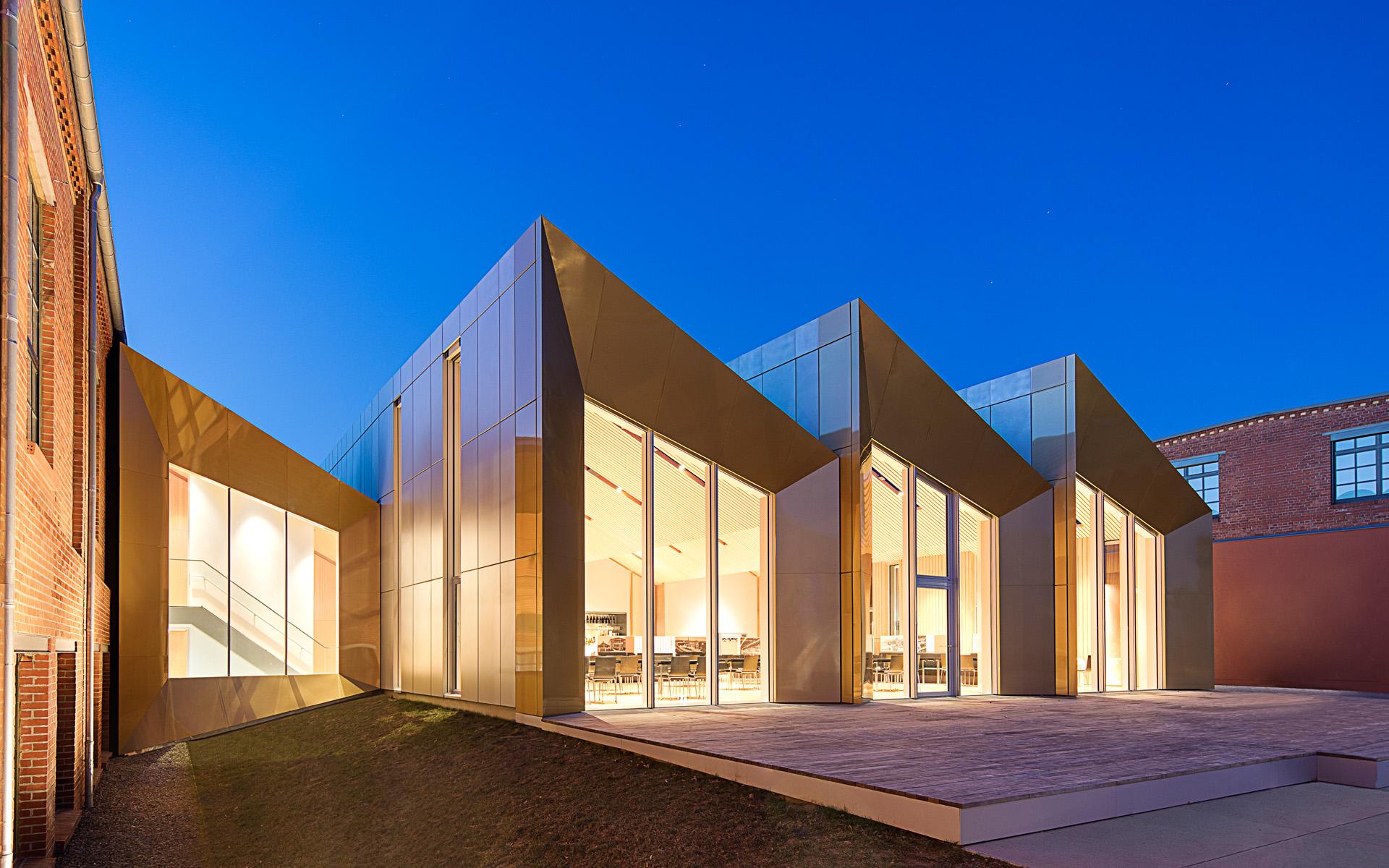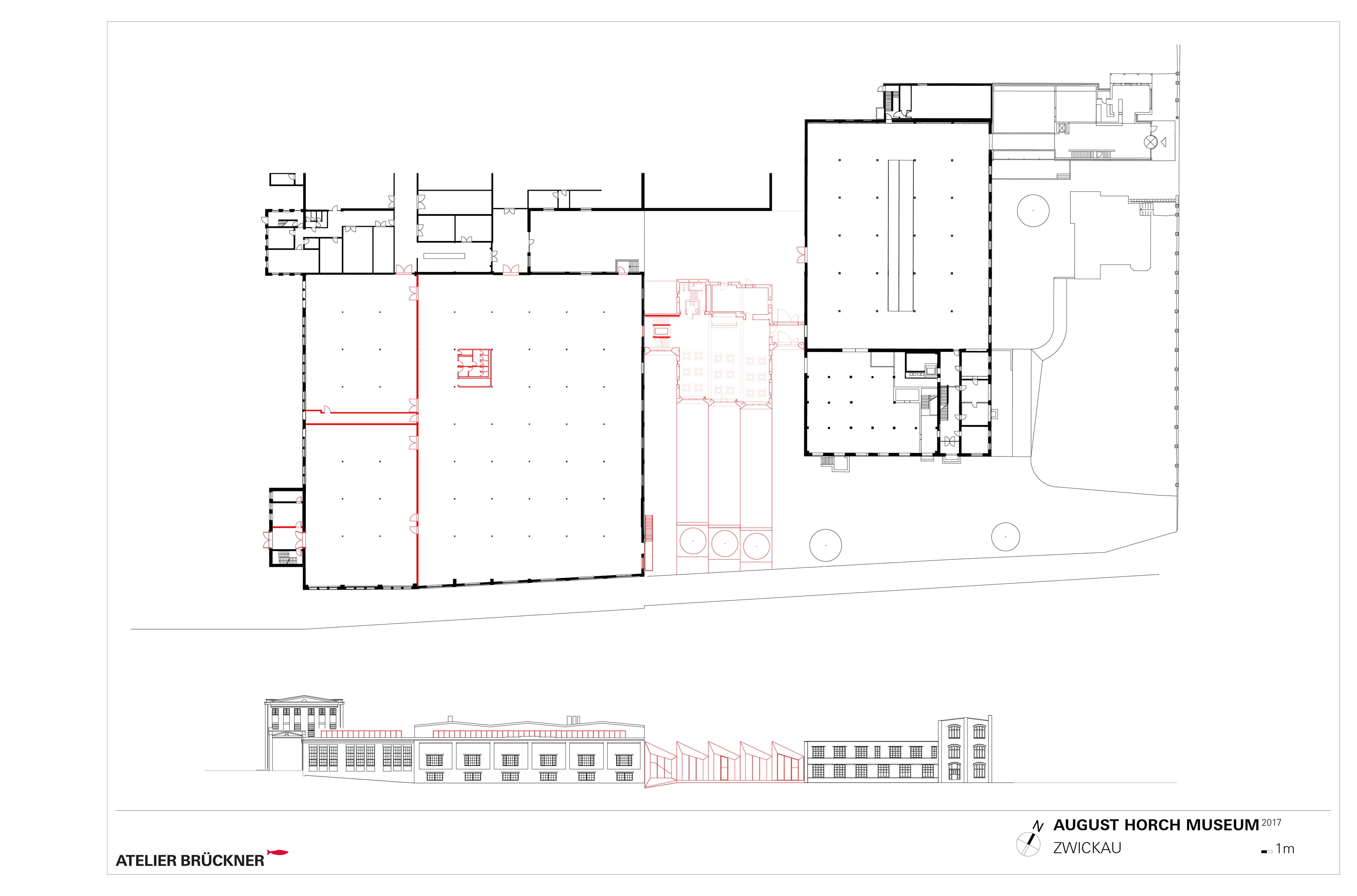

August Horch Museum 2017Zwickau
Client
August Horch Museum Zwickau GmbH
Area (sqm)
5500
The August Horch Museum is being expanded; this includes the refurbishment of a historic former Audi work floor. With its new roof lights, it will now serve as a room for exhibitions and other events. A new building, containing a café, kitchen and sanitary facilities, connects the refurbished factory work hall with the already existing museum. The reconstruction interprets the surrounding industry architecture; motifs of high-quality design and serial fabrication influence the architectural language: The exterior facade contains large openings and is made of sheet metal, reminiscent of vehicle bodies. The interior covered with high-class wood derives from the 1920s Horch cars with an interior panelling made out of noble wood.
- General planning, architecture and refurbishment
- ATELIER BRÜCKNER
- Planning of structural framework with
- RPB Rückert
- Building services
- INNIUS GTD
- Landscape architecture with
- t17 Landschaft
- Exhibition Design, Interior Design
- ö_konzept
- Photography
- Daniel Stauch
