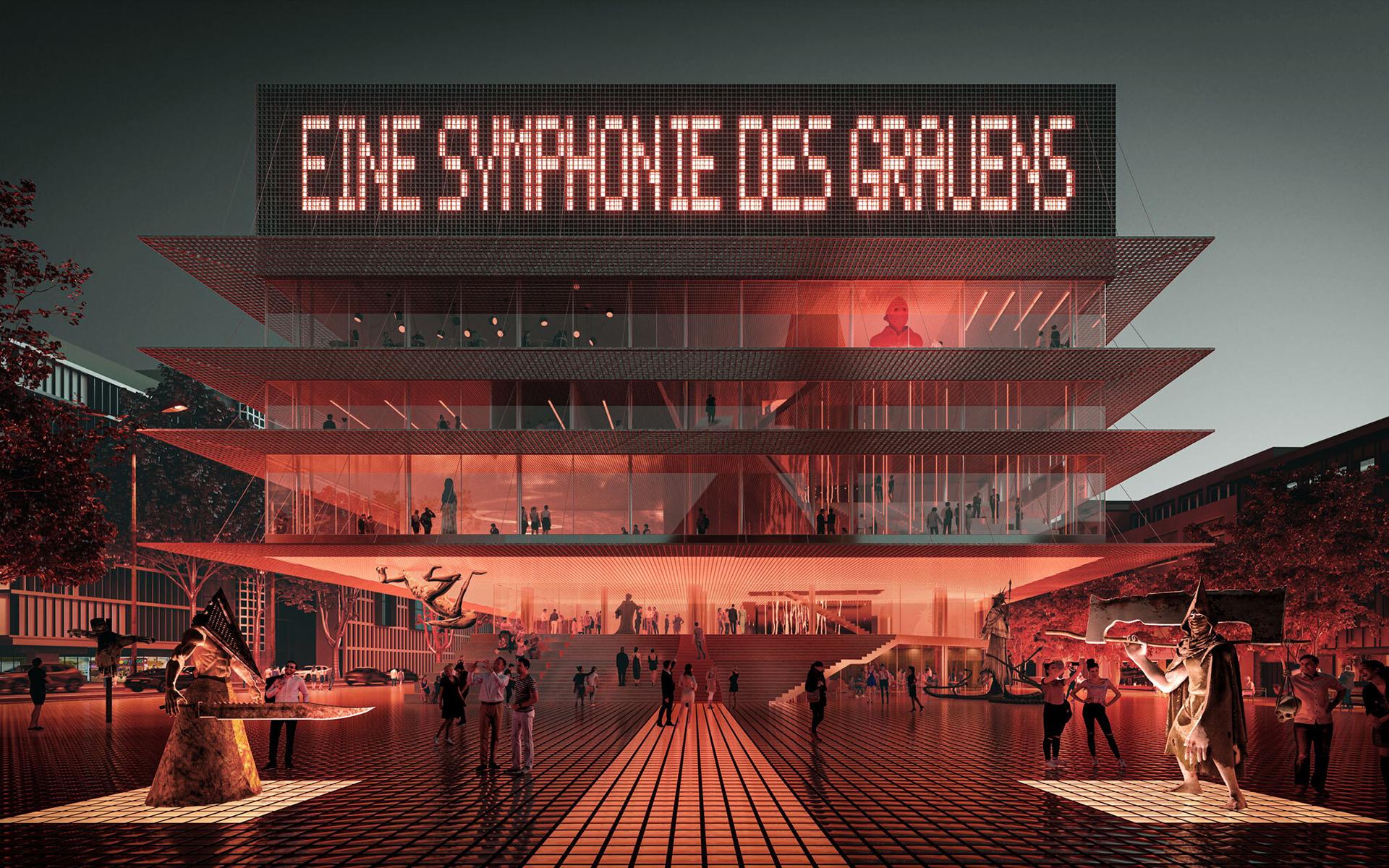

Haus für Film und Medien Stuttgart
Organiser
City of Stuttgart - Department of Economics, Finance and Investments
Area
4.900 sqm
The new Haus für Film und Medien being built at Leonhardsplatz in Stuttgart is not an isolated object, but is actively in contact with its environment and the neighbourhood. It is an open and communicative building that is characterised above all by a high degree of flexibility. On the one hand, these characteristics are noticeable on the outside through an ever-changing and playable media façade; at the same time, the interior concept also offers the possibility of being constantly reinvented.
The four central, spatial elements - the Vision Box, the Atmospheric Ceiling, the Interactive Square and the Orientation Wall - are the defining features. These different components connect the inside and the outside with each other and are not fixed design elements, but can be individually adapted to the most diverse formats within the building.
Interaction on the part of the visitors and engagement with film and media are clearly the focus here.
- Scenography
- ATELIER BRÜCKNER
- Architecture
- Delugan Meissl Associated Architects
- Architects Implementation Planning
- Wenzel + Wenzel GmbH
- Structural Engineering
- Engelmann Peters
- Landscape Design
- Rabe Landschaft
- Visualisations
- Delugan Meissl Associated Architects