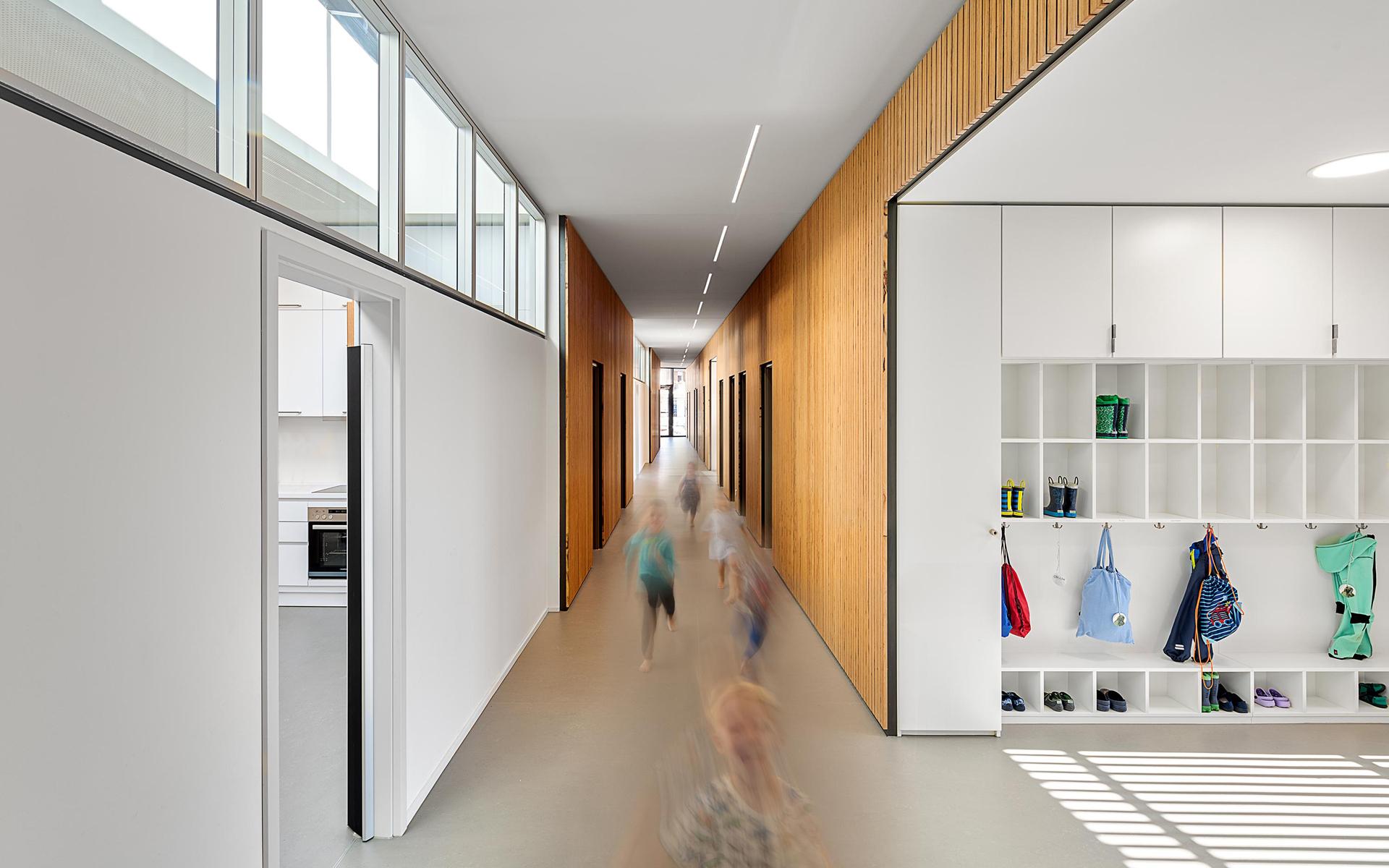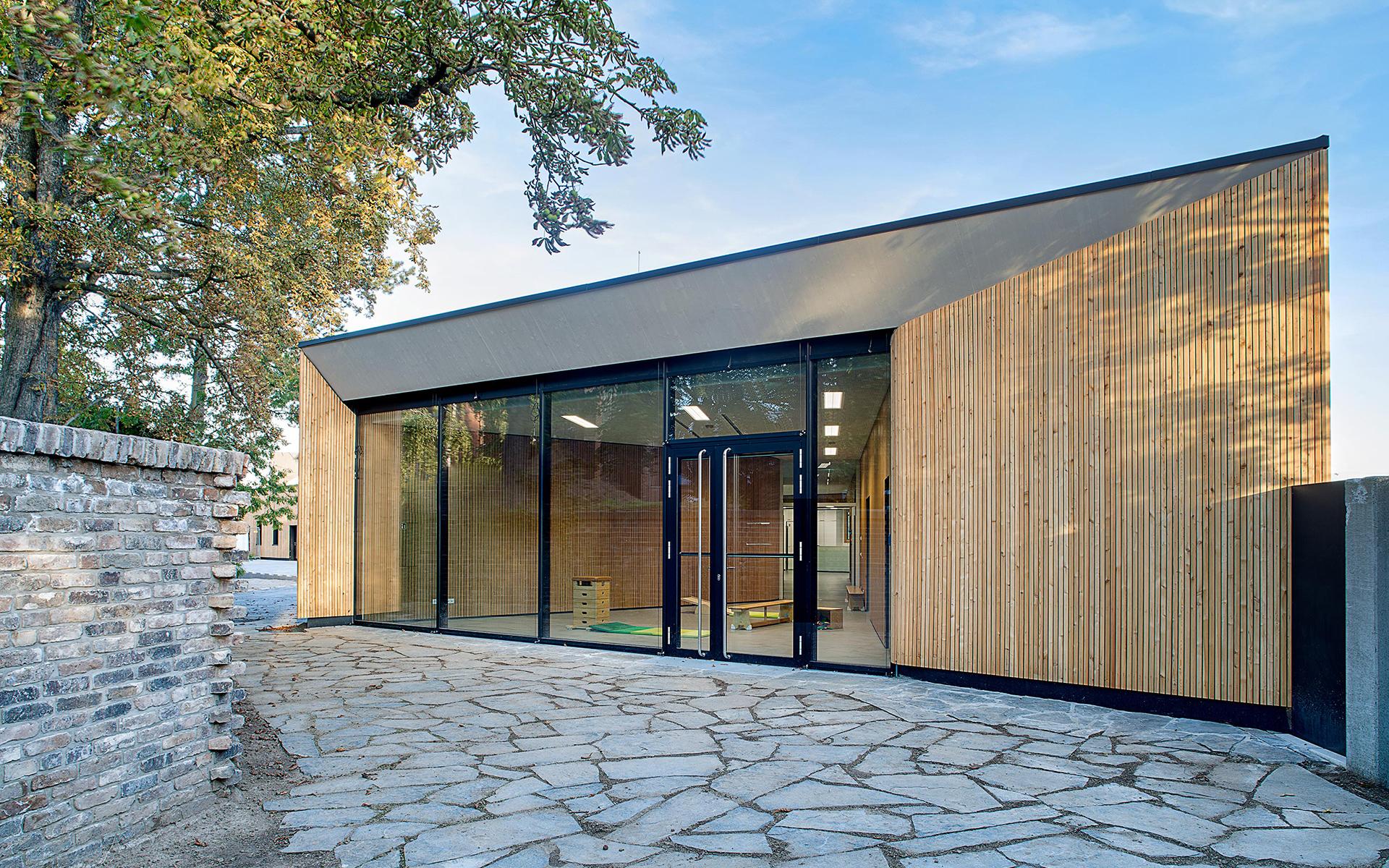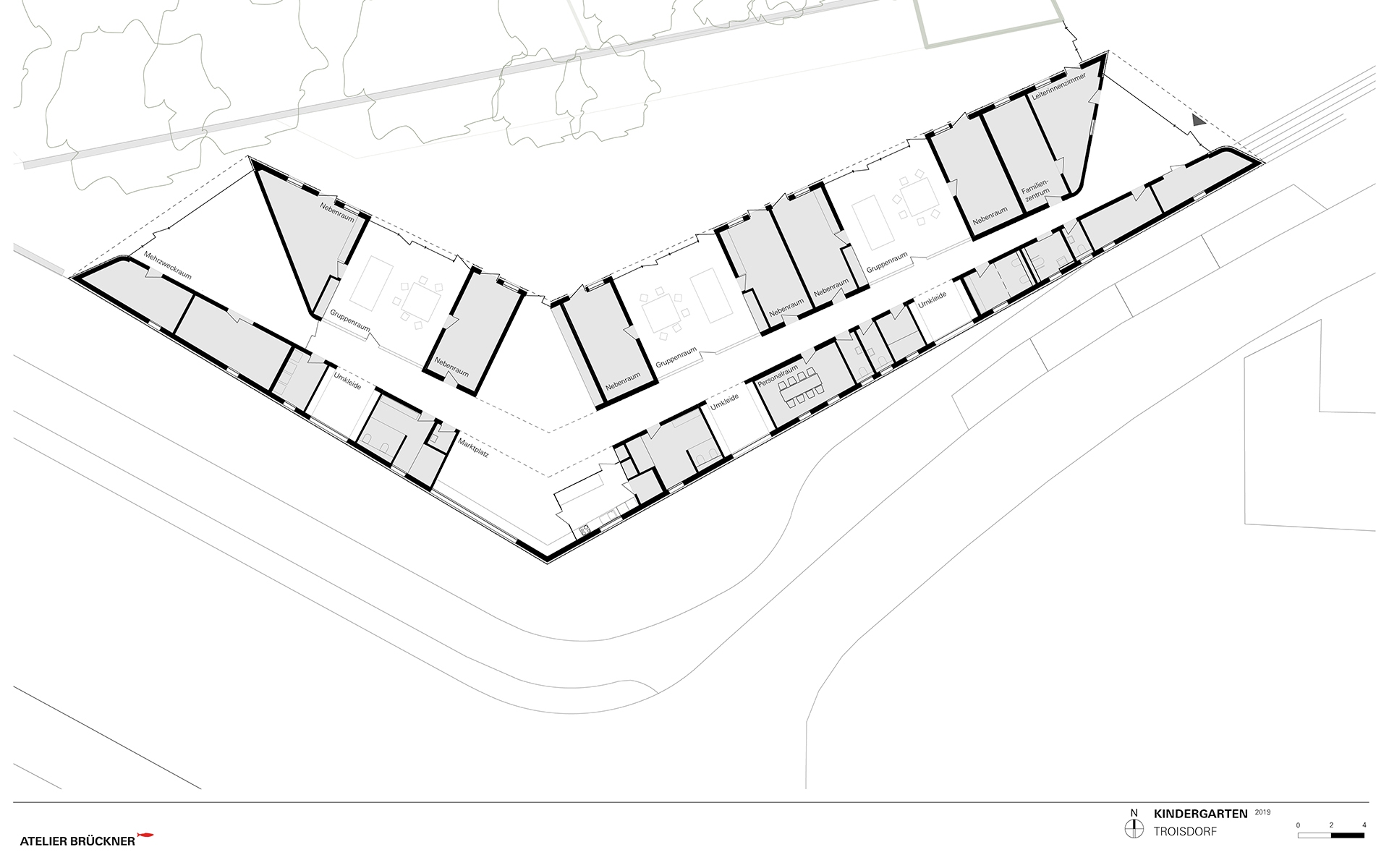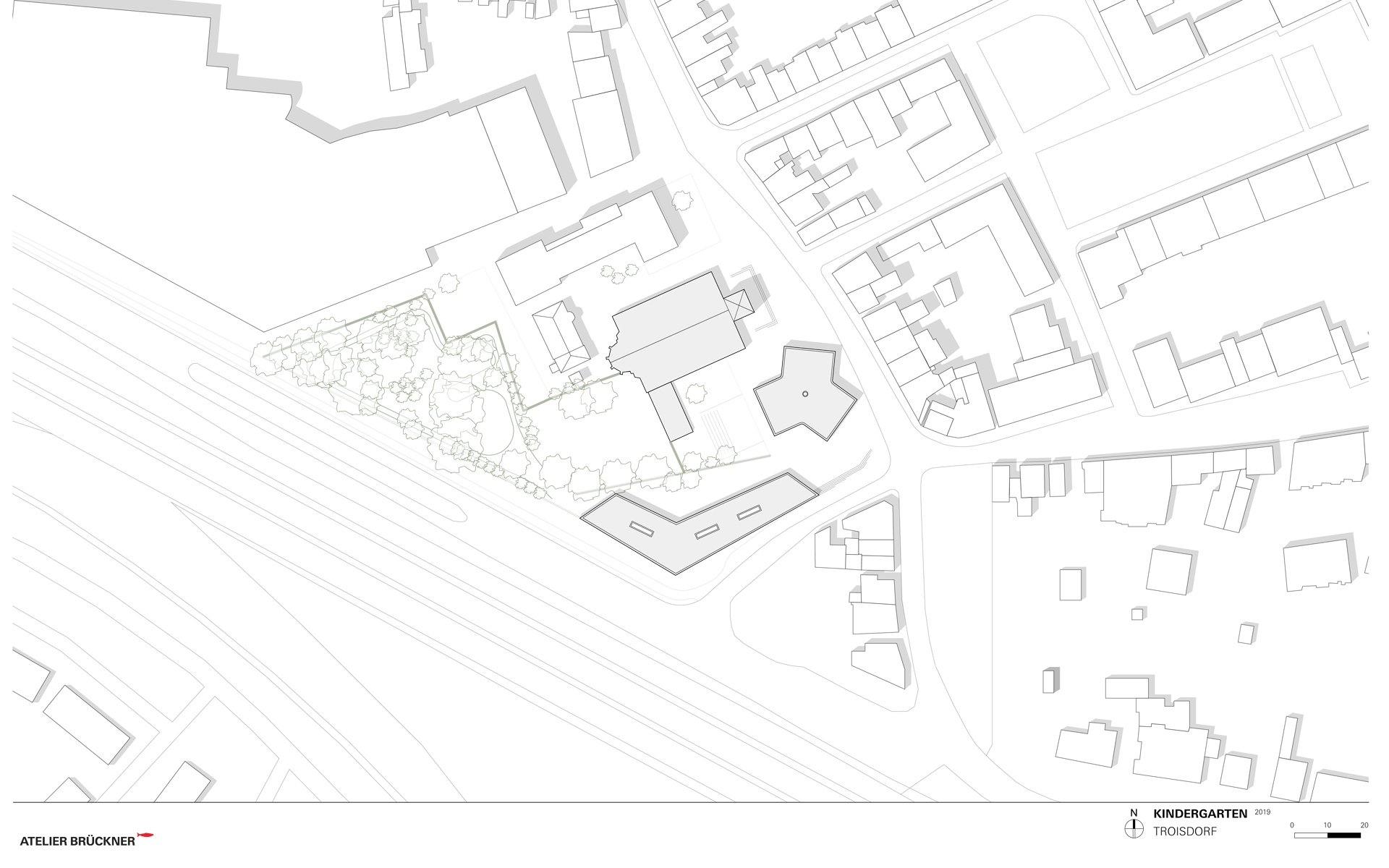

Kindergarten 2019Troisdorf
The Family Centre Hippolytus Garden is part of an ensemble of buildings, consisting of the historic church St. Hippolytus, a parish centre and a kindergarten. The new building nestles to the south at the development border and opens to the north towards a protected green area. The southern outer wall shields the interior acoustically and visually from the street. The continuous wooden lamella facade offers privacy and security. Warm beech wood and bright daylight that falls through the generously glazed façade and skylights determines the impression of the room. Colour and material design are deliberately restrained in order to give the children space for individual development. The elongated, single-storey building is accessible via a central axis of movement. The common rooms are oriented towards the outside area, covering over 6,500 square metres and includes a play area in the paved inner courtyard, a meadow, a recreational space and a spacious natural adventure playground.
- Architecture Planning, Scenography
- ATELIER BRÜCKNER
- Structural Engineering
- Finck Billen Ing. GmbH & Co.KG
- Landscape Architecture
- Jens Backhaus Landschaftsarchitekt BDLA
- Building Services
- Peter Zeiler + Partner Ing. GmbH
- Construction Supervision
- Hahn Helten Architektur
- Photography
- Daniel Stauch


