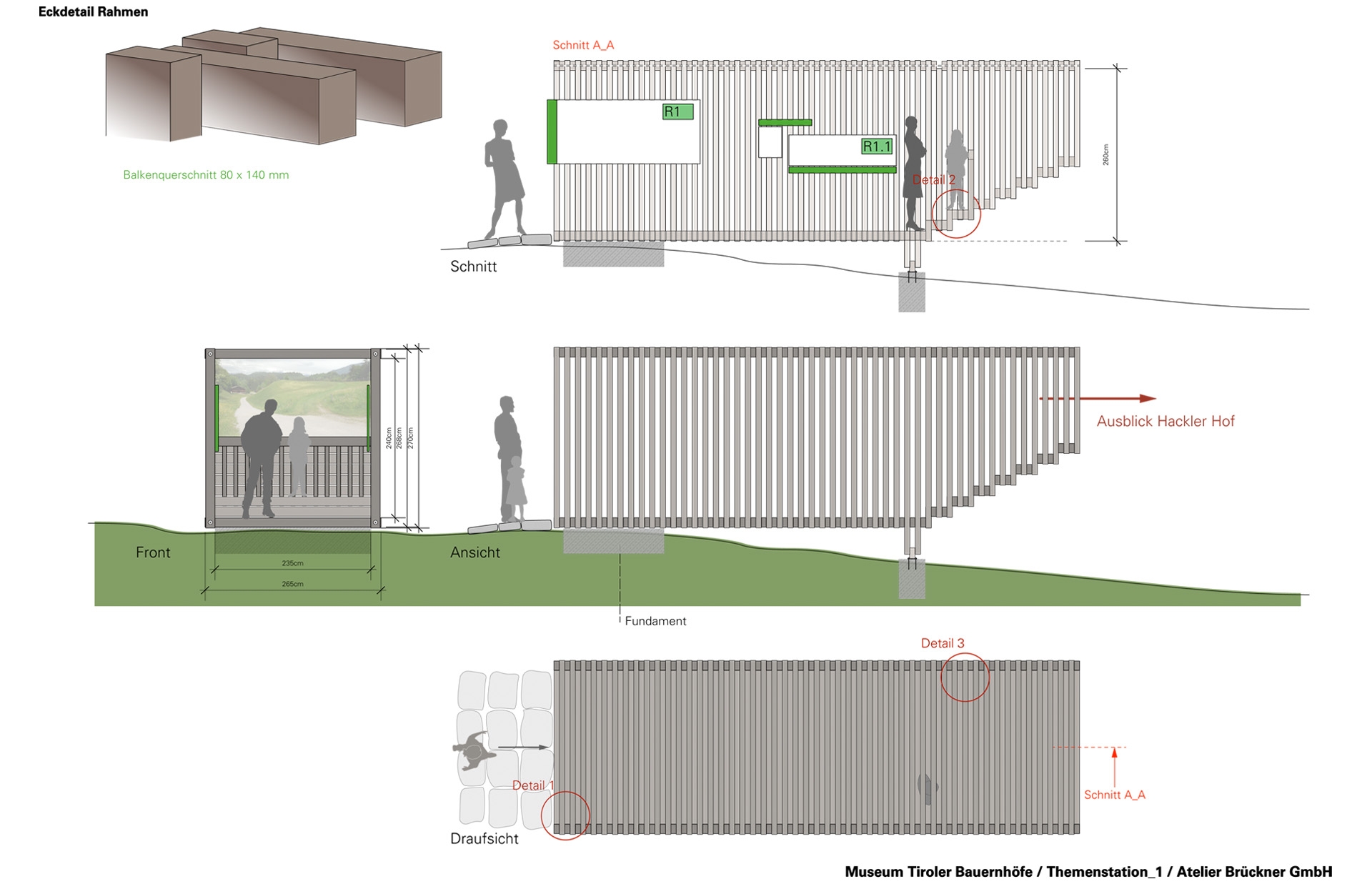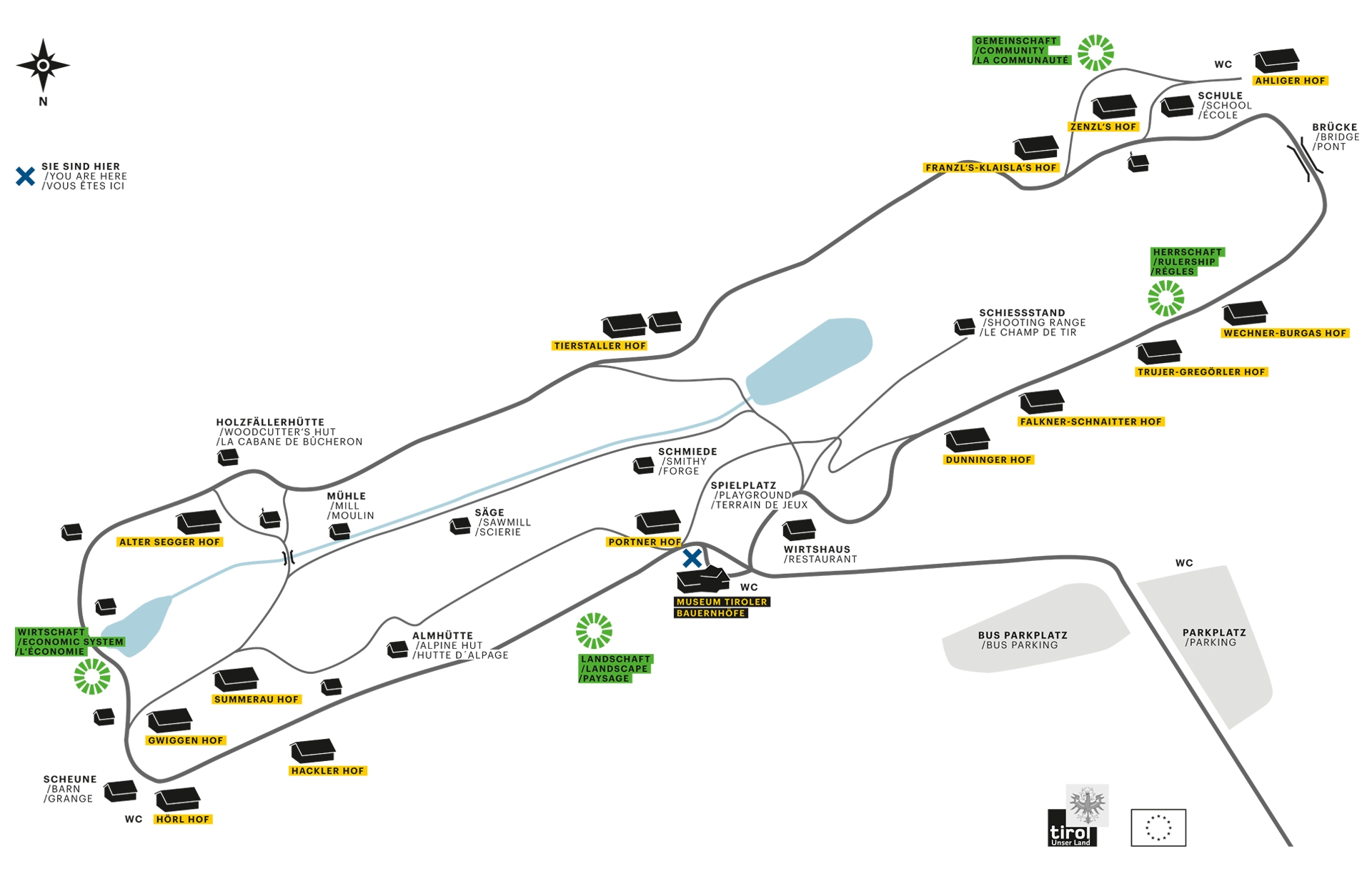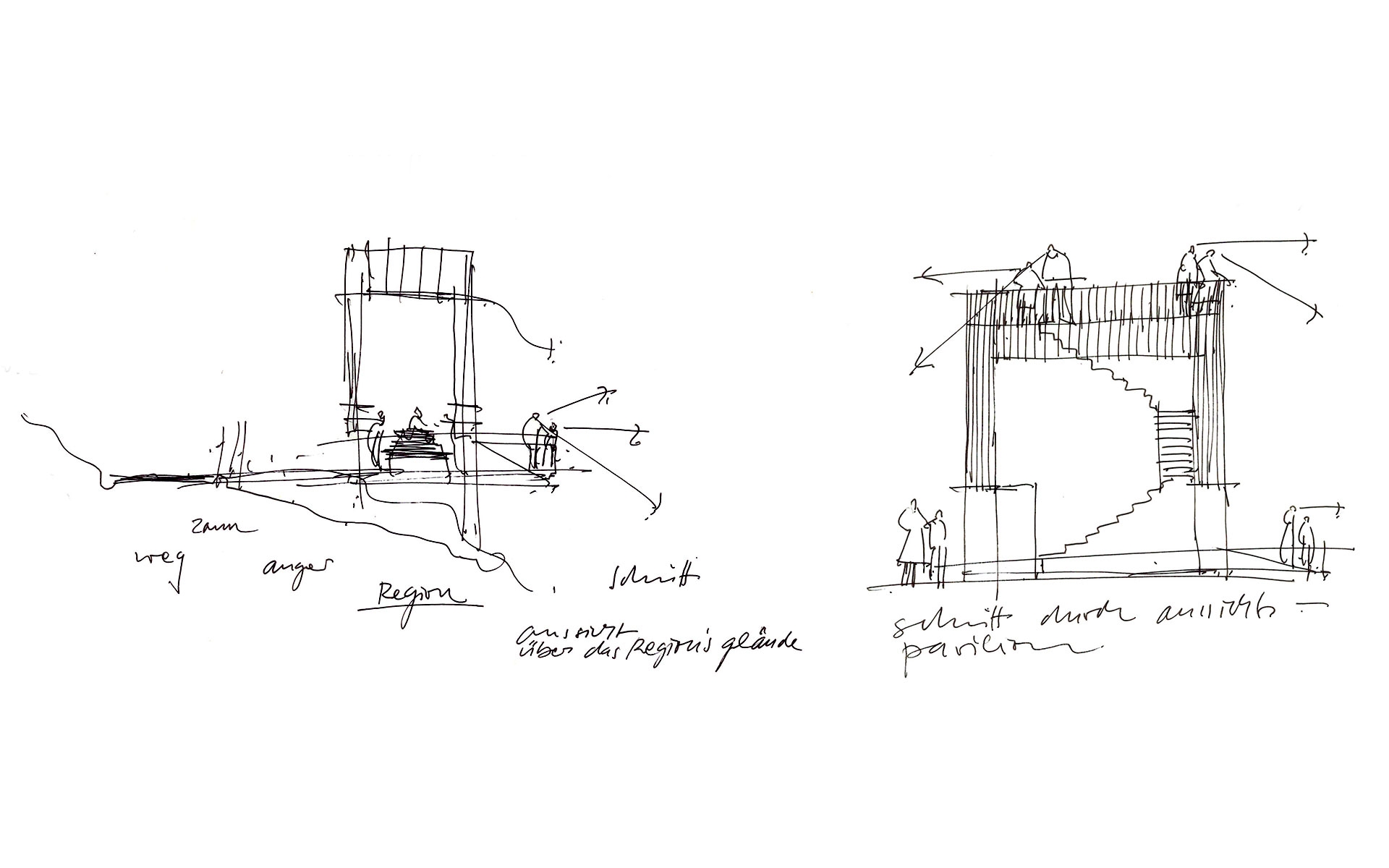00
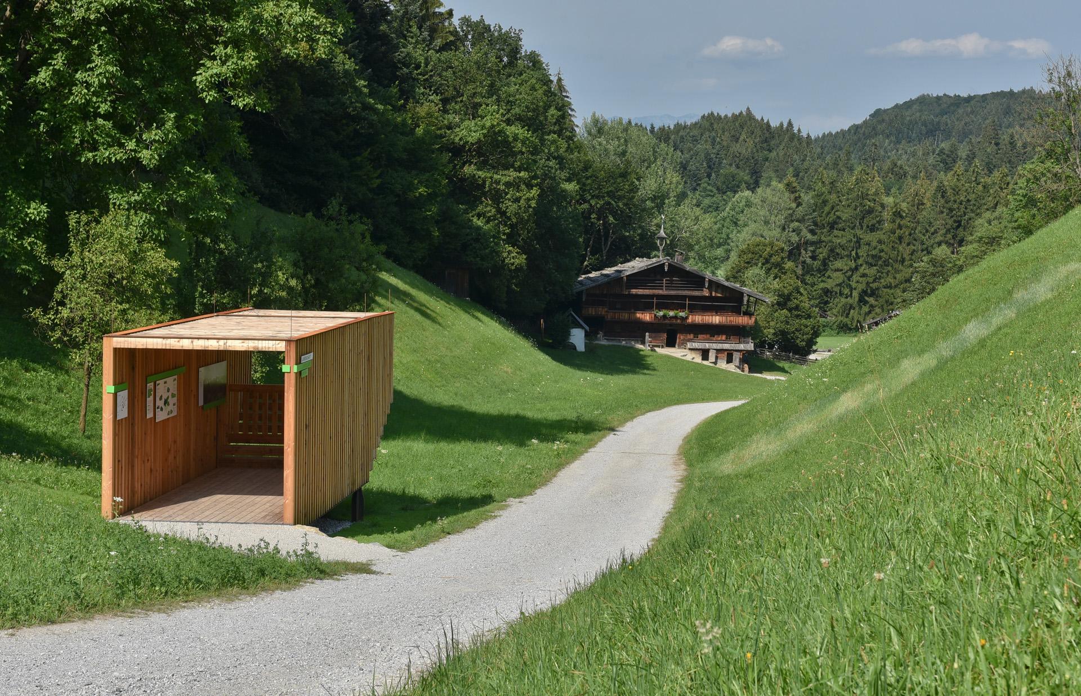
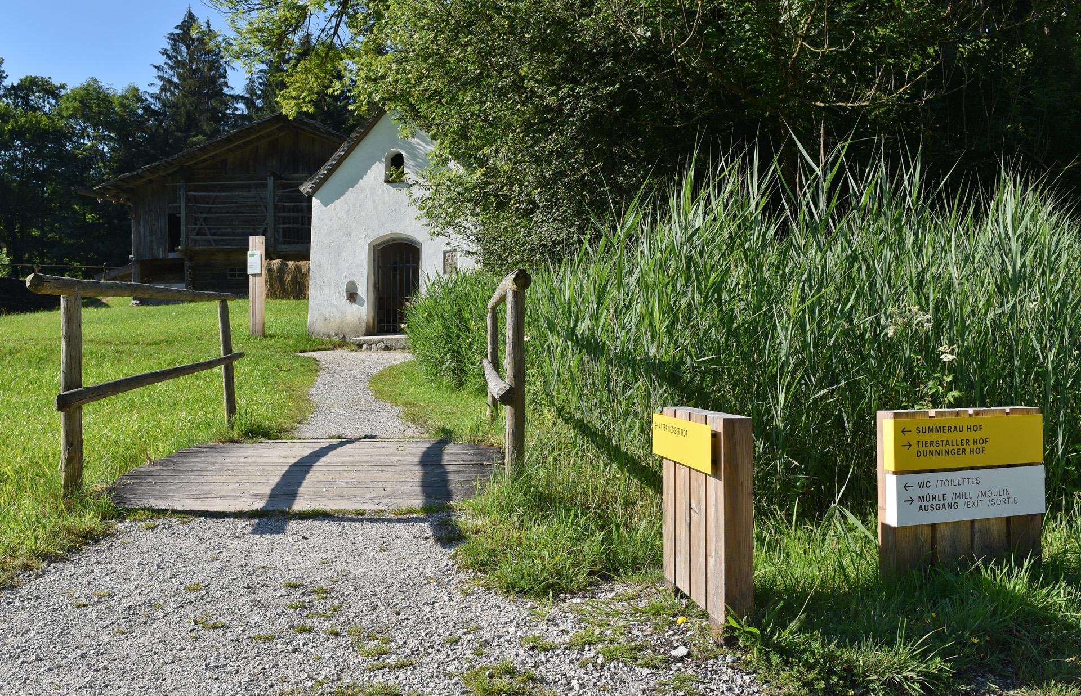
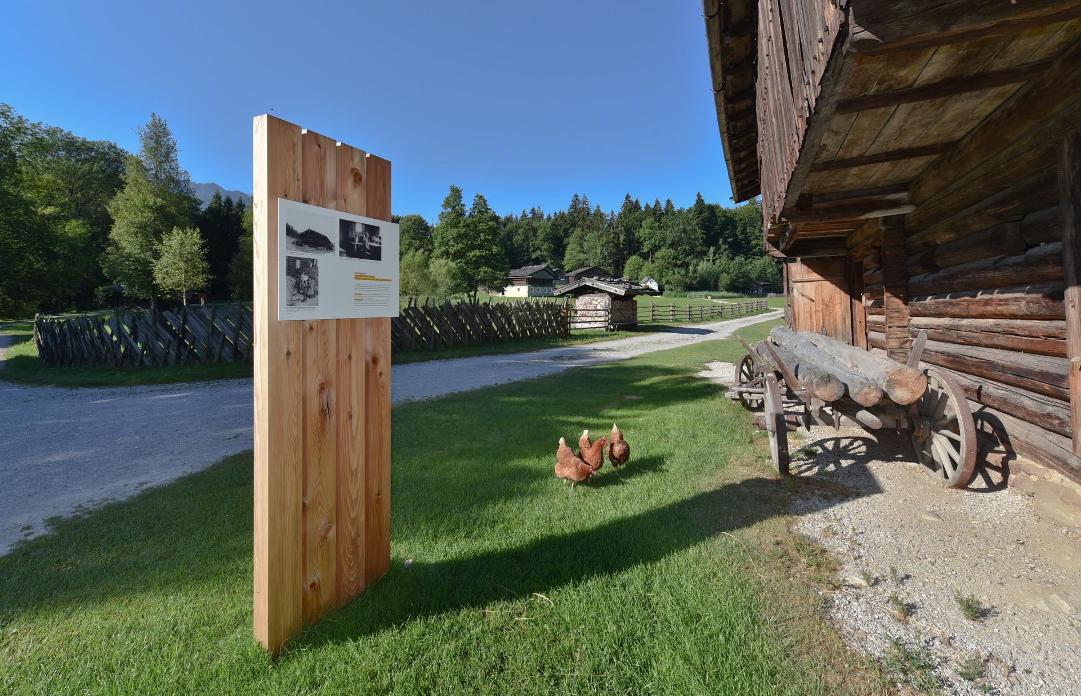
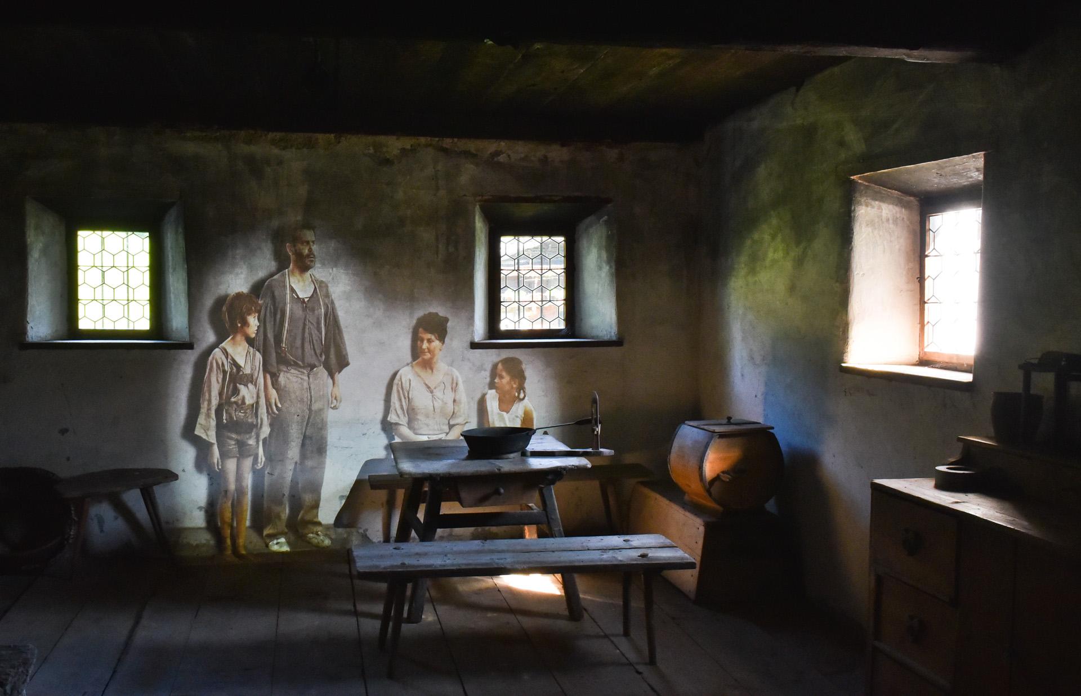
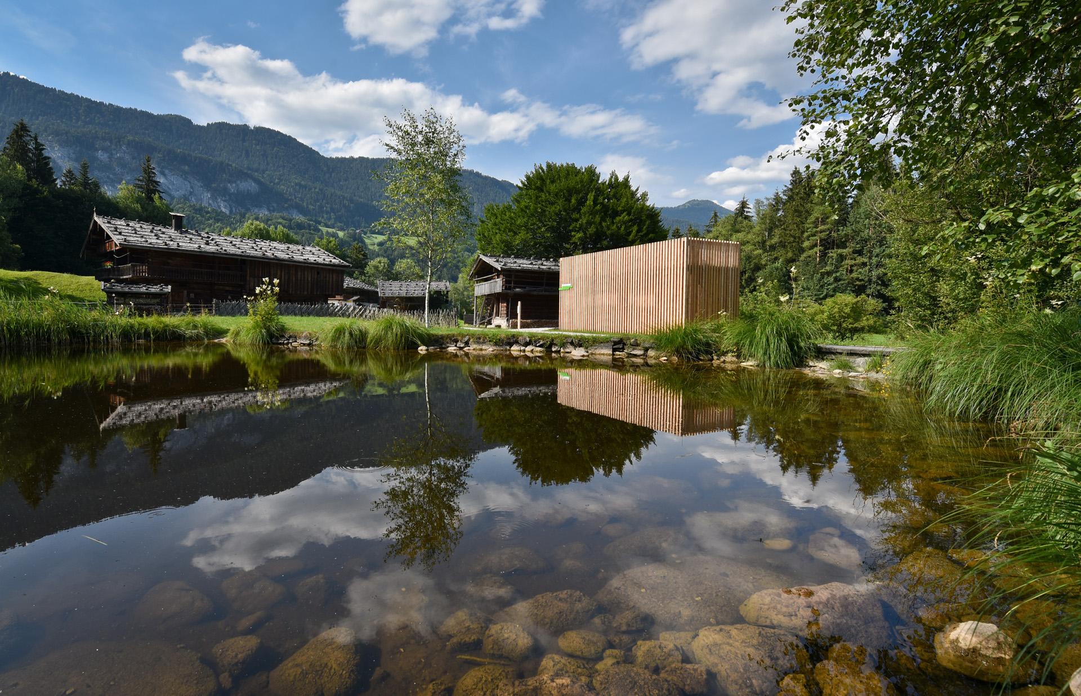
Museum of Tyrolean Farms 2015Kramsach
Client
Museum of Tyrolean Farms
Area (sqm)
85,000
ATELIER BRÜCKNER develops a narrative structure for a spacious, pastoral landscape, in which 14 historical farms are embedded. Four pavilions presenting the themes 'landscape', 'economy', 'community' and 'rulership' offer panoramic views. At the farms, these themes are presented in a personalized way. Film projections of protagonists blend subtly into the rooms. The history of the museum is presented in an entrance building, where a walk-through topography of Tyrol indicates the original locations of the farms that relocated to Kramsach.
- Concept, Visitor Route, Exhibition Design
- ATELIER BRÜCKNER
- Light Planning with
- LDE Belzner Holmes
- Media Planning with
- medienprojekt p2 GmbH
- Architecture
- Wurzer Nagel ZT-GmbH
- Photography
- Gabriele Grießenböck
Österreichisches Museumsgütesiegel
Project details
