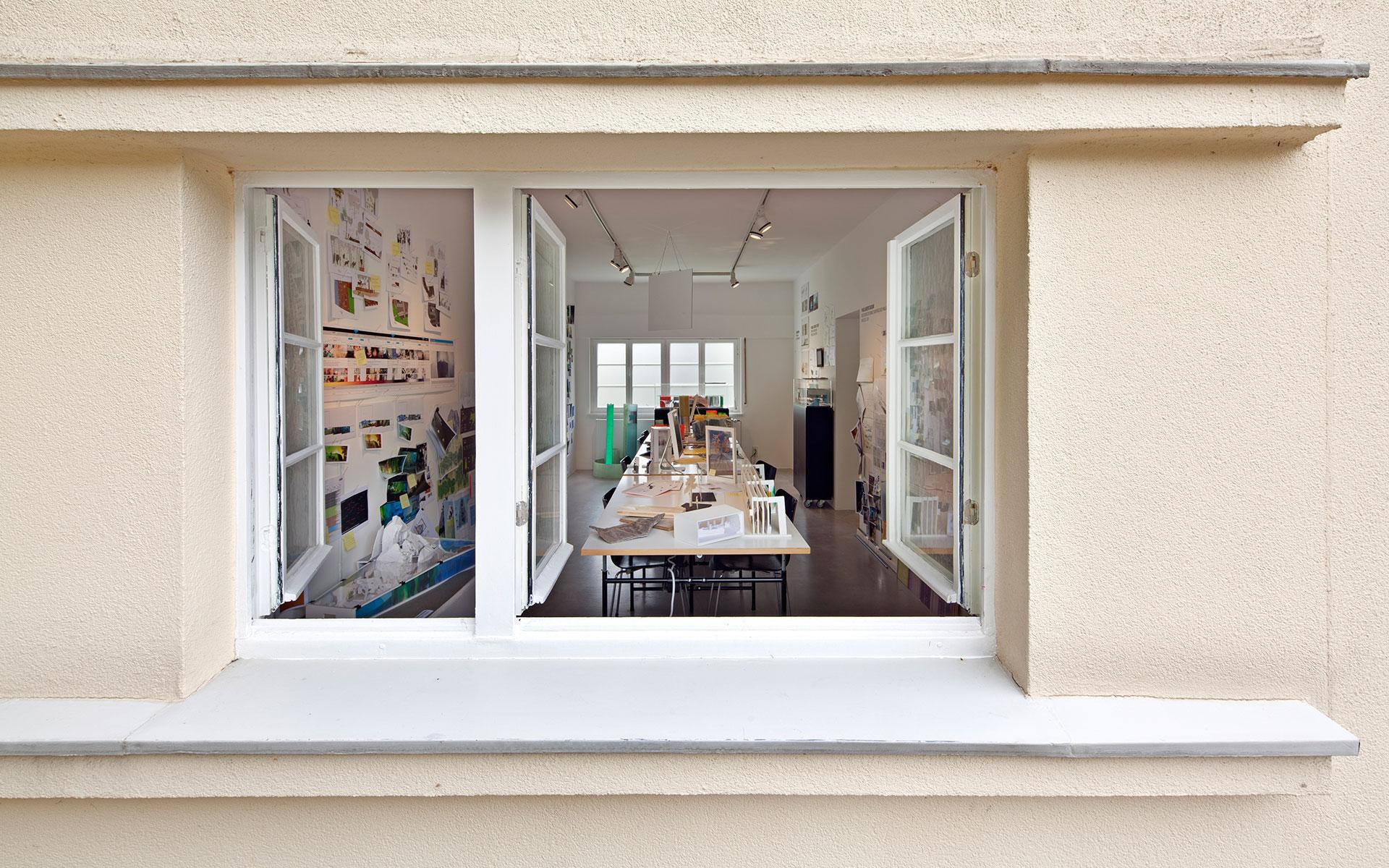


Staged Spaces 2012Stuttgart, Weissenhof Architecture Gallery
The exhibition in the Architecture gallery in Weißenhof is intended to provide an insight into ATELIER BRÜCKNER as a creative laboratory. It is an exhibition about exhibiting. Visitors will experience the genesis of individual projects, from the first sketch of an idea to the actual built space. The main area is dedicated to current projects of the atelier, modelled on the presentation of a working situation. Photos, sketches, plans, renderings, material samples and specimen structures are superimposed on each other to form a dense picture that sheds light on the process of creative work. The auxiliary area focuses on examples of completed projects, architecture and exhibitions, for national and international clients. 240 coloured photos on an anthracite wall and seven mock-ups visualize the work of ATELIER BRÜCKNER.
- Exhibition Concept and Design
- ATELIER BRÜCKNER
- Curator
- Carola Franke-Höltzermann
- Photography
- Daniel Stauch, Thomas Fütterer (No. 5, 6)